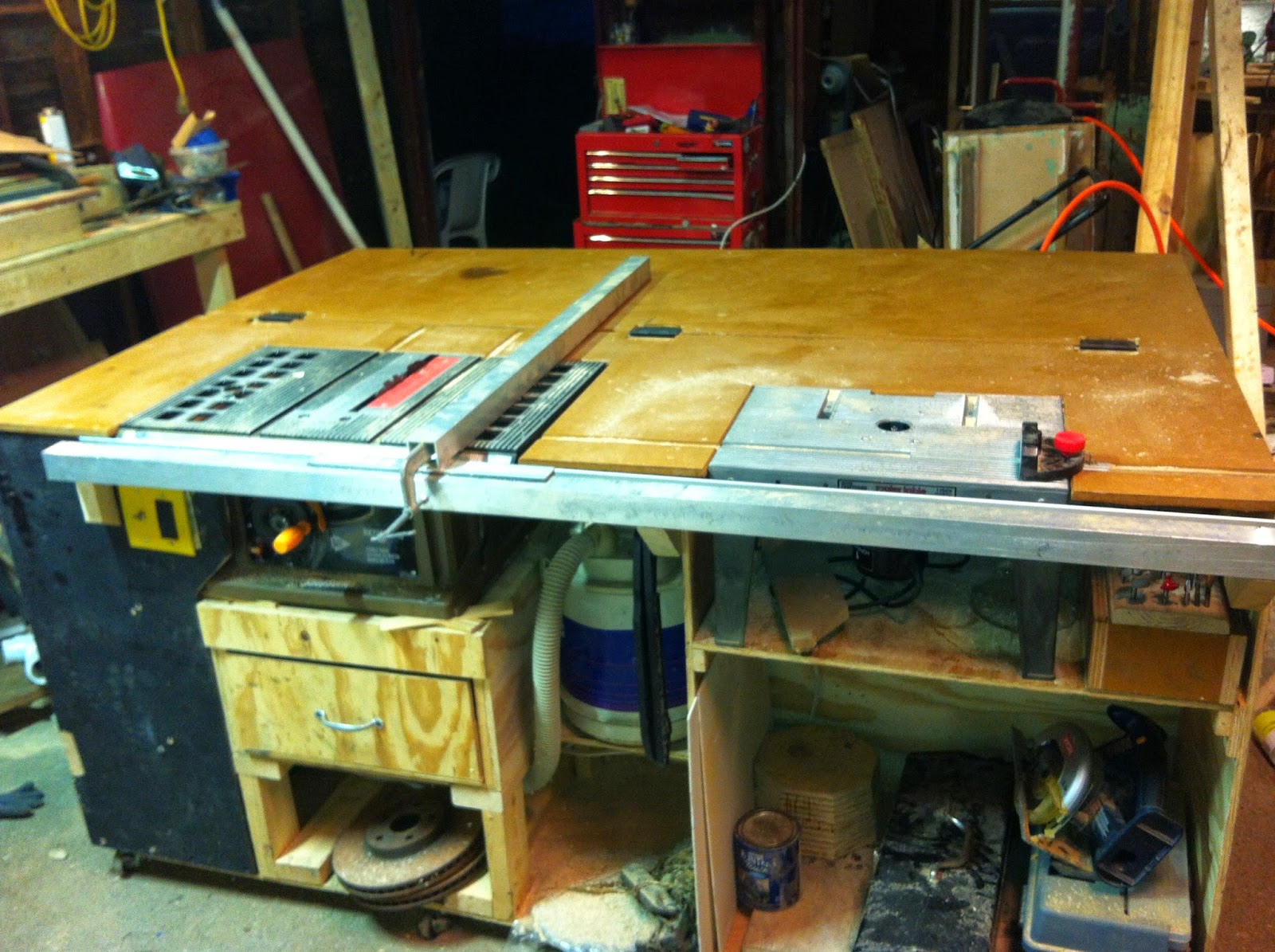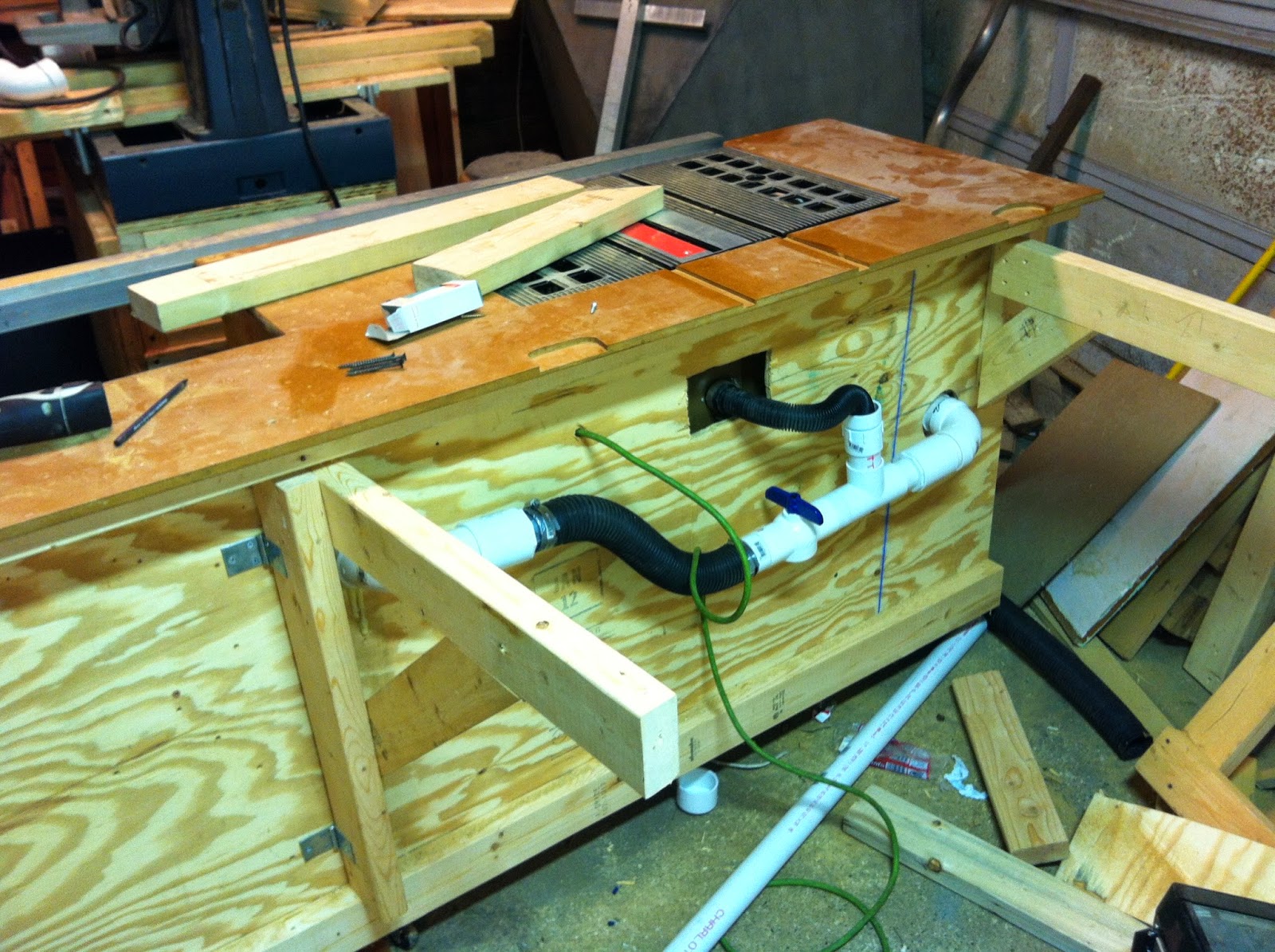The garage can be a tight fit trying to make everything fit and workable in the shop.
So I made a table saw/router table that folds in to a work table. You know to save on space. It ended up being more complex of a build than I thought. But it still seams relatively simple.
The Ideas was to cut the out feed table in half and put it on hings.
It also has dust collection with a chip separator (a 5 gallon bucket) that ties in to the table saw and the router. There is also collection for duct and debris that the vacuum does not get. Every thing is wired in to one main (and much larger) power switch with a toggle between the router and the saw. Only one tool can be use at a time. I am planning to make a large stop "swtich" so shut off can be done vary easily.
I still have to figure out what kinds of things will be stored on it and how, I'm thinking drawers.
The back side has the power cord, dust collection and supports for the out feed table. The supports are hinged and fold up under the lip on the backside of the table. Most everything is flush(ish) with the back of the table.
I could not easily get the hinges I wanted so I modified door hinges to slide up and down just enough so that when folded it laied flat and dropped down so that the feed surfaces where flush and nothing would catch coming out of the saw. The out feed table is .5" MDF lacquered to seal it and the work table is .5" Plywood screwed together. If any part needs replacing it can be taken apart.
It's solid, but not a workbench I would do and heavy pounding or the like on it and you really can't clamp to the table either. Assembly, other pep or finish work the table will work nicely. The nice thing is feed surface of the table saw will stay protected, you should NEVER do work on the out feed table.
A set up like this makes a $100 table saw just as useful as a $5000 saw. Maybe lacking some of the power but...

































